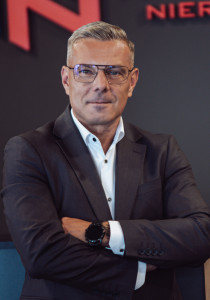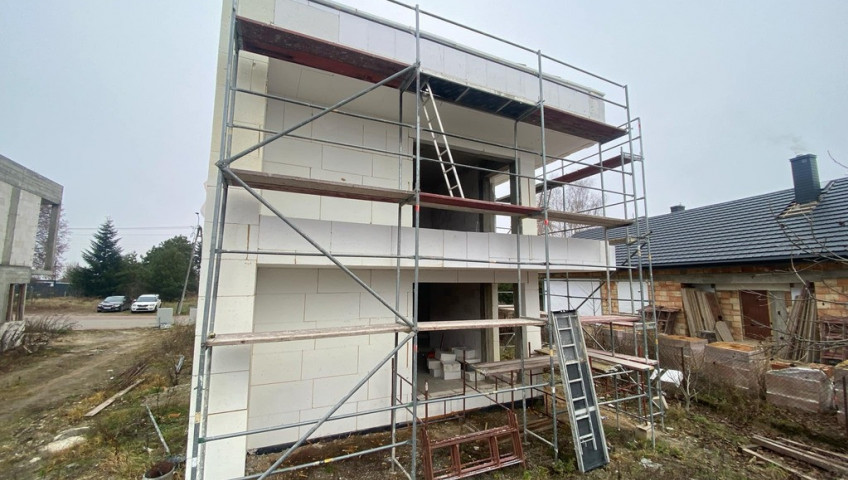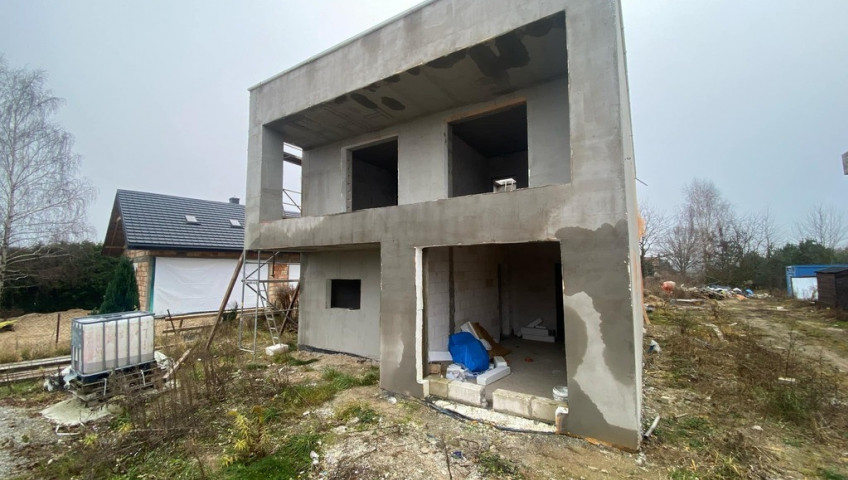Siedlce
Specifications
- Total price
- 900 000 PLN
- Price m2
- 4 891 PLN
- Total area
- 184 m2
- Usable area
- 184 m2
- Lot area
- 739 m2
- Lot area - unit
- m2
- No. of rooms
- 5
- Number of floors
- 1
- Building condition
- Shell
- House type
- City villa
- Year built
- 2024
- Mortgage market
- Primary market
- Garage
- Yes
- No. of garage spaces
- 1
- Garage location
- In body building
- Offer ID number
- 445/7364/ODS
Description of property
ONLY IN OUR OFFICE SIEDLCE UL MORELOWA
CHRISTMAS PROMOTION
At a great price of 350000 Cheaper
URGENT SALE!!!!!!!!!!
The house offers 184 m2 of usable area, plot number 72
Purchase at the shell stage and complete the work with your own subcontractors!
Modern architecture, meticulously thought-out functional layout, large spaces, very high standard of workmanship.
Your private enclave close to nature and close to the city.
An energy-efficient, comfortable, detached family home with a built-in single-car garage, offering many possibilities for interior design.
A house characterized by large, open spaces, the division of which depends on individual needs.
The ground floor is 99.02 m², including an "open" area of as much as 60 m²!
Such a large area allows the kitchen and living room to be arranged as one spacious room or the kitchen, living room and study as traditionally closed rooms (separated by partition walls and doors). Additionally, on the ground floor there is a bathroom with a shower and a vestibule.
The whole is complemented by a comfortable garage with a large utility room.
On the first floor you have 84.06 m² at your disposal, which can be arranged as three spacious bedrooms with wardrobes/wardrobes or four smaller rooms, or maybe another layout - it all depends on your needs. On this level there is a second bathroom with an area of 11.01 m².
The entire house, in developer standard, offers 184 m2 of usable area: 164.20 m2 of living area and 19.08 m2 of garage with utility part.
Developer's condition of the house - "COMFORT+" version:
Foundations: reinforced concrete, monolithic, insulated.
External walls: 24 cm thick aerated concrete blocks.
Partition walls: 12 cm thick aerated concrete blocks
Insulation of external walls of the house: 20 cm of polystyrene.
Ceiling: Cast, monolithic on reinforcement.
House roof insulation: mineral wool 30 cm.
House roof covering: standing seam roof panel.
Gutter system: steel, gutter outlets led above ground level.
Floors: concrete screed
Interior plasters: gypsum, machine.
Exterior plasters: acrylic.
Window joinery: PVC, energy-saving, 6-chamber, 3-glass package, Ug=0.5-0.6,
Window joinery colors: external - anthracite, internal - anthracite
Internal stairs: reinforced concrete, poured, monolithic.
Gas installation supplied and connected.
Set of external doors.
Sectional garage door, insulated.
Water and sewerage installation installed.
Complete electrical installation ready for installation of lighting elements.
Bell, alarm (wiring), internet and antenna installation.
Paved access to the house and driveway.
3-sided fence: system panels without street-side fencing
On the day of collection, all utilities are brought and connected to the building.
"COMFORT+" package elements included in the house price:
Sliding exit to the garden of the HST system - garden connected to the living room.
Installation of mechanical ventilation with heat recovery reducing gas consumption and ensuring a healthy atmosphere inside the house. (to be agreed)
Gas condensing boiler with a closed combustion chamber reducing gas consumption (or heat pump to be agreed)
A domestic hot water tank that increases the comfort of using hot water.
Installation of underfloor heating throughout the living area on the ground floor.
Installation of underfloor heating in the first floor bathroom.
MODERNITY IN EVERY INCH:
A house ready for intelligent solutions, combining modern technologies.
EXCLUSIVE OFFER:
Feel special every day in a place where standards are always at the highest level.
YOUR FUTURE HOME IS WAITING - DON'T DELAY!
TRANSACTION INFORMATION
•Planned investment completion date – END Q2 2025
•Primary market
•Price: PLN 900,000 (BUYER DOES NOT PAY 2% PCC tax )
•Mortgage-free property
•Condition as in the photos.
Contact us to schedule a personalized meeting and open the door to a new chapter in your life.
JAREK WILL TAKE YOU TOUR: 734 866 166 - Make an appointment for an unforgettable visit to this unique place!
A COMBINATION OF LUXURY AND NATURE - YOUR DREAM HOUSE IS WAITING FOR YOU!
Other information
- Material: Aerated
- Window type: PCV, PCV
- Lot shape: Irregular
- Shape: Flat
- Fencing: Partial
- Driveway type: Asphalt
- Communication: Bus, Bus, Minibus
- Alarm: Yes
- Water intake: Urban
- Hot water: Heat pump
- Sewerage type: Urban
- Central heating: Own central heating, Gas, Heat pump
Map
Contact

Jarosław Neścior
Dyrektor Biura Siedlce
- Phone:
- 734866166
- E-mail:
- jnescior@nescior.com.pl
Agent profile
























