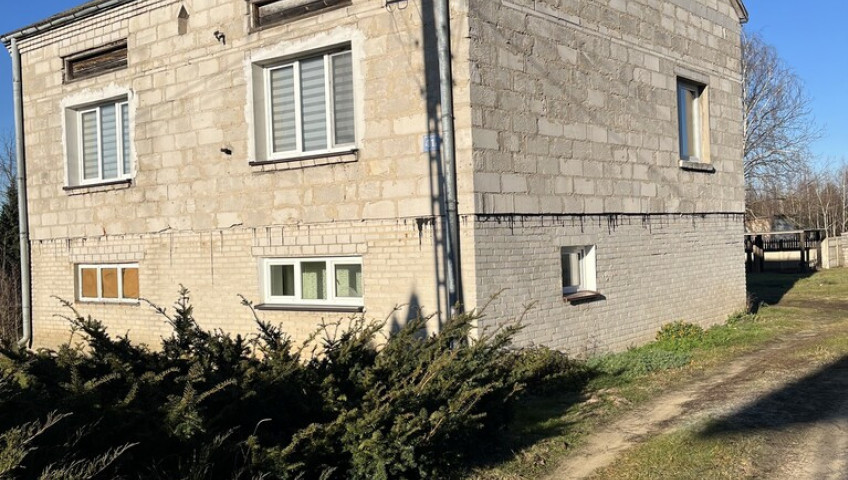Mingosy
Specifications
- Total price
- 380 000 PLN
- Price m2
- 3 197,31 PLN
- Total area
- 118,85 m2
- Lot area
- 12 800 m2
- Lot area - unit
- m2
- No. of rooms
- 4
- Number of floors
- 1
- Building condition
- Needs small renovation
- House type
- Detached
- Year built
- 1985
- Mortgage market
- Secondary market
- Garage
- Yes
- Garage location
- In body building
- Availability
- 2024-12-14
- Offer ID number
- 447/7364/ODS
Description of property
I have something for you.
Plot with a house located in the town of Mingosy, area 1280 m2, house with basement.
The height of the first floor is 2.20 m and there are two living quarters plus a garage for one car, a large boiler room, which can serve as a second garage after a small reconstruction. The plot is 21 meters wide and 905 meters long, narrowing in the last third of the plot to a width of 16 meters.
The property is situated in an attractive part, with good access to Siedlce. Located 20 km from Siedlce.
I am presenting you a plot of land with a house for your own arrangement, the house has water and electricity.
The location of the house and the plot, surrounded by nature, will provide relaxation and respite after a hard day for each of the residents.
The house is built of brick and block, covered with asbestos cement.
Rafters do not require replacement, roof requires replacement.
The house was plastered on the inside and was always inhabited, the house has not been inhabited for a year.
A land and mortgage register has been established, which enables financing the purchase through a bank.
The first floor consists of:
- kitchen
- room
- bathroom
- garage measuring 4.20 by 3.50
- utility room 4.15 x 5.00 m
- boiler room
Second floor:
- three bedrooms (one of the rooms measures 4.80 by 4 m
- separate bright kitchen 4 x 3.30 m
- bathroom
- hall
House built in 1985.
Plastic windows. The house has an attic over the entire surface of the house.
The plot ends at the edge of the forest.
In addition to the house, there is also a 5 x 10 m farm building on the plot, covered with trapezoidal sheet metal.
Plot of agricultural and construction use.
The property has its own deep well and access to the municipal water supply located on the road next to the property.
The property is located in the first line of development and borders with neighbours on both sides.
The house is significantly set back from the road, which ensures peace and quiet during the day.
The house is situated in a quiet and peaceful area.
The plot is very well laid out, resembling a rectangle, with the possibility of making two entrances to the property.
The house is situated in an attractive part, with access to full infrastructure.
Perfect for families with children who value contact with nature.
We help you obtain the lowest interest rate loan, all banks offer.
I invite you to contact me and to present the house and the plot.
Other information
- Material: Air Brick
- Roof type: Asbestic tile
- Window type: PCV, PCV
- Fencing: Partial
- Available neighborhood: Church, Low building, Shop, Medical clinic, Kindergarten, Forest, Sports Hall, Playground, School
- Driveway type: Asphalt
- Communication: Bus, Train, Bus, Minibus
- Water intake: Well
- Central heating: Coal
Contact

Dorota Soszyńska
Doradca ds Sprzedaży Nieruchomości
- Phone:
- 511537725
- E-mail:
- dsoszynska@nescior.com.pl
Agent profile















