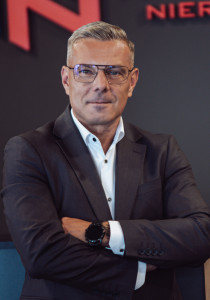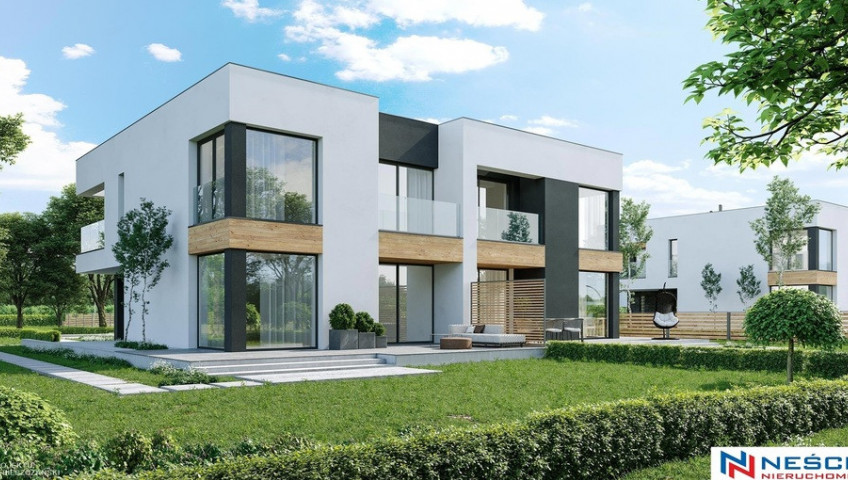Siedlce
Specifications
- Total price
- 980 000 PLN
- Price m2
- 7 967,48 PLN
- Total area
- 123 m2
- Usable area
- 105 m2
- Lot area
- 300 m2
- Lot area - unit
- m2
- No. of rooms
- 4
- Number of floors
- 1
- Building condition
- Shell
- House type
- Semi-Detached
- Year built
- 2026
- Garage
- Yes
- No. of garage spaces
- 1
- Garage location
- In body building
- Offer ID number
- 424/7364/ODS
Description of property
Your private haven in the prestigious district of Siedlce – modern architecture, high standard of finish and luxury in every detail!
We present the project – an elegant, functional single-family house, available with an area of 123 m² of usable area in each segment .
Sale in developer condition
It is located in an exclusive villa district, on an intimate street, just 2 km from the center of Siedlce.
Ideal for those looking for access to quality and access to full city infrastructure.
Unparalleled design and prestigious facade – luxury and elegance that impresses at first glance:
Exclusive facade:
Asymmetrical, refined in subsequent modules, it combines a modern combination of two-color plaster, an element of stone and exotic wood.
This configuration lends itself to defining a style that stands out in the neighborhood.
Siberian larch details: Carefully selected cladding boards, arranged horizontally on the façade, introduce harmony and a refined character to the design.
Premium windows: 3-pane windows with a 6-chamber structure, including a unique corner window in the kitchen – functionalities that are exceptional. In the dining room, a 3-leaf, protruding window provides spaciousness, and a balcony window connects the interior with the terrace.
Glass balustrades and innovative frame structure: Lightness, modernity and perfect aesthetics of the luxurious character of the building, giving it elegance and transparency.
An interior designed with luxury and comfort in mind – a space that inspires living at a level of:
Spacious ground floor – the heart of the house: Entirely open as an open living area with an area of 29.97 m², it contains a functional space in the letters C, a comfortable dining room and a comfortable living room. An ideal space for meetings, whose light and spaciousness create an amazing atmosphere.
From the corner glazing and exit to the terrace (17.37 m²) the final effect is a garden that seamlessly connects with the interior of the house.
Functional additional space: Under the elegant stairs on the hidden floor, a stylish pantry – a perfect place to store supplies and keep order.
Comfortable, private space on the first floor: On the level of three spacious bedrooms (13.77 m², 12.35 m², 11.83 m²), a large bathroom with the possibility of use and a practical laundry room with a boiler room. The central part is the master bedroom, located above the garage, which has access to a wardrobe and exit to the terrace - luxurious, which provides residents with comfort and privacy.
Garage and boiler room: Garage on one space (17.99 m²) with a radio-controlled gate, and a boiler room with a gas unit provides heating.
Exceptional safety and the highest quality – luxury and modern solutions:
Underfloor heating throughout the house: Thermal comfort, the quality of which has been appreciated at any time of the year.
Modern thermal insulation technology: TermoOrganika graphite polystyrene (0.31) provides excellent insulation parameters, which allows you to settle in a cozy interior at low operating costs.
Spacious plot (300 m²): Space for a garden, space for play, relaxation or pursuing passions - the comfort of living like in the countryside, with the proximity of the city.
Garage door from a prestigious brand
No PCC 2% for buyers: a real saving when purchasing real estate.
Excellent location – prestige and proximity to the city:
The house is located just 2 km from the center of Siedlce, in an exclusive villa district, next to modern single-family housing.
The proximity of the city and the quiet, intimate surroundings provide excellent living conditions, ensuring peace, privacy and everyday comfort.
Price negotiable! Don't miss out - apply today!
Contact: Jarek – tel. 734 866 166
Developer status
Estimated investment completion date: June 2025
Your dream space today!
Other information
- Material: Aerated
- Roof type: Other
- Window type: PCV, PCV
- Lot shape: Square
- Shape: Flat
- Fencing: Partial
- Available neighborhood: Pharmacy, Fitness, Restaurant, Church, Sports Hall, Shopping Center, Nursery, Hospital, Park, Medical clinic, School, Playground, Kindergarten, High school, Low building, Bazaar, Shop
- Driveway type: Asphalt
- Communication: Bus, Bus, Minibus
- Alarm: Yes
- Water intake: Urban
- Hot water: Gas stove
- Sewerage type: Urban
- Central heating: Own central heating, Gas
Contact

Jarosław Neścior
Dyrektor Biura Siedlce
- Phone:
- 734866166
- E-mail:
- jnescior@nescior.com.pl
Agent profile

















