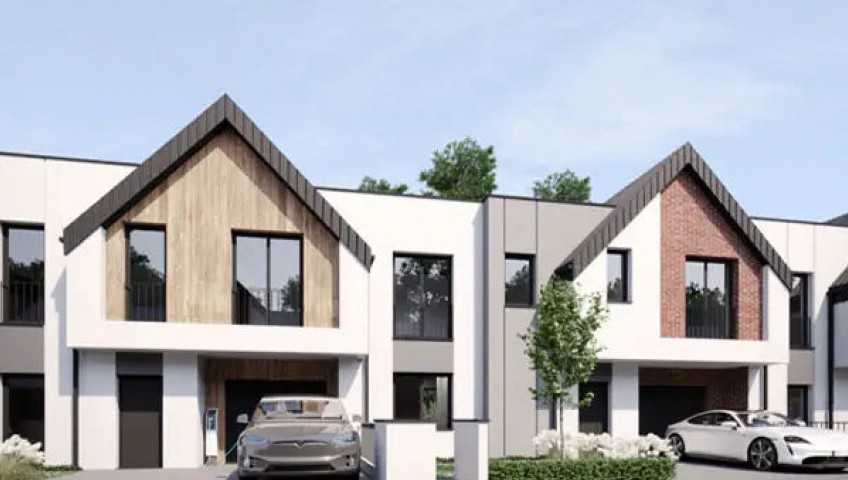Stare Iganie
Sosnowa str.
Specifications
- Total price
- 1 100 000 PLN
- Price m2
- 6 381,25 PLN
- Total area
- 172,38 m2
- Lot area
- 249 m2
- Lot area - unit
- m2
- No. of rooms
- 6
- Number of floors
- 2
- Building condition
- Shell
- House type
- Terraced
- Year built
- 2024
- Mortgage market
- Primary market
- Garage
- Yes
- No. of garage spaces
- 1
- Garage location
- In body building
- Offer ID number
- 344/7364/ODS
Description of property
Osiedle Sosnowe offers residents not only the comfort of living in a green enclave, but also quick access to all city amenities and attractions. For lovers of nature and relaxation, the proximity of the Siedlce Reservoir is an additional advantage.
The architecture of the houses is distinguished by its originality, and each segment has a unique facade, which allows future owners to choose the style that best reflects their preferences.
The interiors of the houses have been carefully designed, ensuring comfort and functionality for all household members. The ground floor is a space open to the garden, with a living room connected to the kitchen, as well as a fireplace, guest room, pantry and toilet. On the first floor there are four bedrooms, with a private bathroom and wardrobe in one of them, as well as an additional bathroom and a utility room.
The buildings will be solidly constructed in accordance with the latest thermal insulation standards, which ensures energy efficiency. They can be powered by natural gas or renewable energy sources, such as a heat pump, photovoltaics or heat recovery.
The construction of houses will start in the third quarter of this year, the shell structure will be ready in the first quarter of 2025, while the development stage is planned for the second quarter of 2025.
We offer a variety of locations and house sizes:
Alfa building: 233.2 m², plot 396.7 m², garden 250.3 m².
Beta building: 214.7 m², plot 204.9 m², garden 64.0 m².
Gama building: 221.4 m², plot 249.0 m², garden 104.1 m².
Delta building: 232.9 m², plot 357.3 m², garden 206.4 m².
We invite you to familiarize yourself with our offer - modernity, comfort and contact with nature in the Sosnowy Housing Estate. For details and to arrange a presentation, please contact MGM GLOBAU Spółka z o. o. - a reliable and experienced contractor.
Contact: Bartek - 500 459 013
Other information
- Material: Concrete
- Roof type: Tile
- Window type: PCV, PCV
- Lot shape: Rectangle
- Shape: Flat
- Fencing: Metal
- Guarded area: Yes
- Available neighborhood: Lake, Shop, School, Restaurant
- Driveway type: Asphalt
- Alarm: Yes
- Water intake: Urban
- Hot water: Heat pump
- Sewerage type: Urban
- Central heating: Heat pump
Map
Contact

Bartosz Wysocki
Doradca ds Sprzedaży Nieruchomości
- Phone:
- 500459013
- E-mail:
- bwysocki@nescior.com.pl
Agent profile





