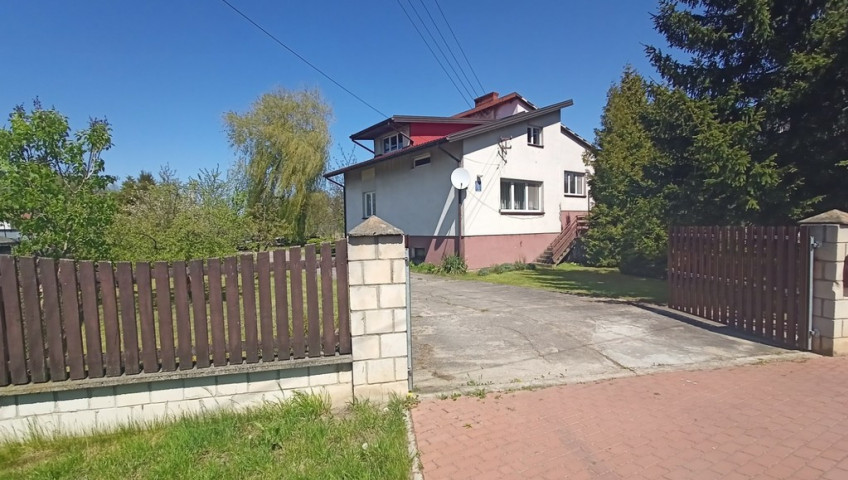Kotuń
Łąkowa str.
Specifications
- Total price
- 749 000 PLN
- Price m2
- 5 832,12 PLN
- Total area
- 177 m2
- Usable area
- 137 m2
- Lot area
- 6 400 m2
- Lot area - unit
- m2
- No. of rooms
- 7
- Number of floors
- 2
- Building condition
- Good
- House type
- Detached
- Year built
- 1989
- Mortgage market
- Secondary market
- Offer ID number
- 268/7364/ODS
Description of property
Or maybe you want to combine living in the countryside with running your own business?
I have an offer tailored to your needs.
For sale a large house with a usable area of 137 m², with all amenities inside and out, a house with a large spacious plot of 64 ares, on which there are two ponds:
the first pond measuring 20 by 40 m, the second pond measuring 20 by 80 m.
Brick house made of hollow brick, insulated inside with foam.
The plot on which the house is located makes an impressive impression with numerous plantings of fruit trees.
From the entrance road to the property, the house is separated by a beautiful string of thujas, creating a gate for curious glances and allowing you to rest after the hardships of everyday life in the privacy of greenery.
The house is heated with a coal stove, the city sewage system and the city water supply system are connected.
A land and mortgage register has been established, so the future buyer can make a purchase through credit.
The house is located in a very attractive town, on the one hand, the proximity of the city, on the other hand, the location in a communal town means that we have the amenities of the city while living in the countryside and enjoying its charms, away from the hustle and bustle of the city.
Close access to the railway station allows you to quickly move to larger cities, such as Warsaw, Mińsk Mazowiecki.
No burdens, regulated legal formalities.
The house has three residential floors.
Nice and quiet neighborhood.
The house has a partial basement, in the basement of the house there is a garage on level 0 with an entrance from the yard, as well as a boiler room, laundry room and pantry.
On the ground floor there is a large, spacious living room with a fireplace and access to the terrace, a separate bright kitchen and a vestibule.
The first floor is occupied by three separate bedrooms and a bathroom.
On the second floor, there are three more separate bedrooms.
There is an attic on part of the house.
The house was built in 1989, mostly covered with sheet metal and the rest with eternit.
Noteworthy is the balcony facing the yard - allowing you to relax without leaving the property.
The location means that in the immediate vicinity we have:
- Railway station 10 minutes walk
- church 300 m
- school 200 m
- medical clinic 300 m
- post office 400 m
The house is located 13 km from Siedlce.
The buyer does not pay commission (0%).
On behalf of our clients, we help to obtain the lowest-interest bank loans, offered by all banks.
I invite you to see the house.
Other information
- Material: Air Brick
- Roof type: Metal sheet
- Lot shape: Rectangle
- Driveway type: Asphalt
- Central heating: Coal
Contact

Dorota Soszyńska
Doradca ds Sprzedaży Nieruchomości
- Phone:
- 511537725
- E-mail:
- dsoszynska@nescior.com.pl
Agent profile










