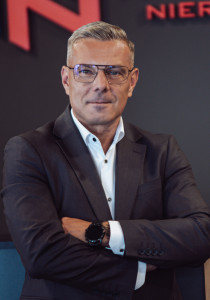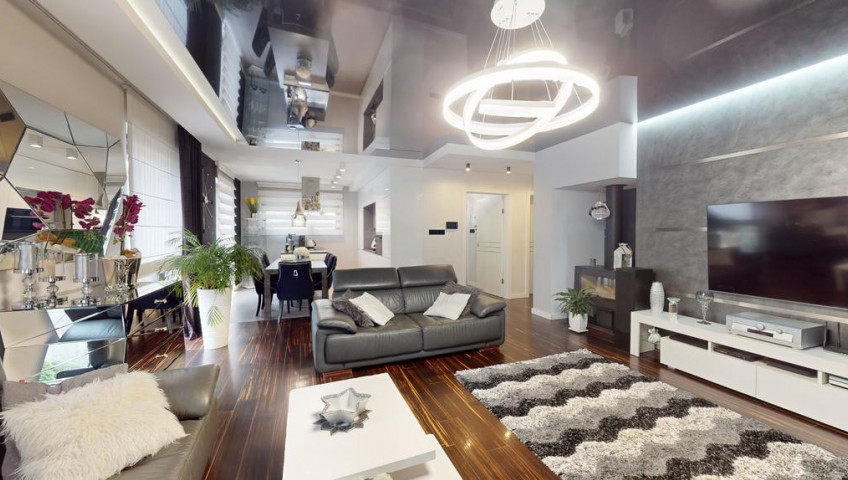Siedlce
Specifications
- Total price
- 1 790 000 PLN
- Price m2
- 9 478,42 PLN
- Total area
- 188,85 m2
- Usable area
- 156 m2
- Lot area
- 801 m2
- Lot area - unit
- m2
- No. of rooms
- 4
- Building condition
- Perfect
- House type
- City villa
- Year built
- 2016
- Garage
- Yes
- No. of garage spaces
- 2
- Garage location
- In body building
- Offer ID number
- 365/7364/ODS
Description of property
just 100 m from the school and 4 km from the center of Siedlce.
Modern architecture, carefully thought-out functional layout, large spaces, high standard of workmanship and finishing. (glamour style)
Your private enclave on the edge of the city.
ONLY IN OUR OFFICE
House price -PLN 1,790,000
-living room with kitchen and dining room
-double garage
-3 bedrooms
-3 built-in wardrobes
-2 bathrooms
-laundry + boiler room
GENERAL
Plot area 801 m²
Total area of the house 156 m2
One-story house with an attic.
🏡ROOMS🏡
Spacious living room with kitchen and dining room. Spacious two-car garage. (about 35 m2) radio-controlled.
Three well-arranged bedrooms, laundry room, boiler room, vestibule.
The house is heated by a gas furnace (underfloor heating + radiators throughout the house).
🏡ARCHITECTURE🏡
The building is decorated in a warm modern style. The elements of the roof, facade and small architecture fit harmoniously into the greenery of the surroundings.
The garden is located on the forest side. As part of the garden development, lighting is provided for the beautiful terrace as well as the entire garden with automatic irrigation.
🏡LOCATION🏡
The house is located on ul. Common with characteristic modern villa buildings.
In the nearby area there is full urban infrastructure, schools, kindergartens, nurseries (private and public), restaurants, shops - everything you need to organize everyday logistics conveniently and in good quality.
🏡UNIQUE QUALITY🏡
The house is several years old, built in 2016. Built from scratch.
The owner's motto is - "We built a house perfect for us"
Without compromising on the quality of the location, functionality of the design, workmanship and finishing."
Full documentation is available, including photos, confirming the materials from which the house was finished.
🏡STANDARD OF FINISHING🏡
This villa is offered to a higher standard of finishing with beautiful garden architecture.
The house faces the south-east from the garden, and the kitchen faces south. From the garden we have a view of the green areas.
🏡 LAYOUT OF GROUND FLOOR FUNCTIONS 🏡
The entire ground floor space is intended for the day and night areas of the house.
A spacious open-plan living room with dining room and kitchen overlooking the garden, which gives you the opportunity to relax and receive guests in wonderful surroundings.
The kitchen is apparently open, but at the same time located so as not to disturb the order in the living room.
Garage with separate entrance. The closed street is a convenience for people who value peace and quiet.
These are just a few functional solutions, we will be happy to present the rest when presenting the house.
🏡 LAYOUT OF HOME FUNCTIONS 🏡
The rooms are spacious and provide comfort and privacy for every household member.
🏡 Three bedrooms, a bathroom and a beautiful living room with access to two terraces is the culmination of this house
🏡TRANSACTION INFORMATION🏡
•House put into use (possibility of supporting the purchase with a loan).
•Aftermarket.
•Price PLN 1,790,000 (reasonably negotiable).
•Mortgage property.
•Improved condition (high standard).
We cordially invite you to contact us and arrange a viewing of this unique house.
Other information
- Material: Ytong
- Roof type: Tile
- Window type: PCV, PCV
- Lot shape: Rectangle
- Shape: Flat
- Fencing: Mixed
- Guarded area: Yes
- Available neighborhood: Medical clinic, Forest, Playground, Sports Hall, Church, Low building, Pharmacy, Bazaar, Shop, School, Kindergarten
- Driveway type: Hardened
- Communication: Bus, Bus, Minibus
- Alarm: Yes
- Water intake: Urban
- Hot water: Gas stove
- Sewerage type: Urban
- Central heating: Own central heating, Gas
Map
Contact

Jarosław Neścior
Dyrektor Biura Siedlce
- Phone:
- 734866166
- E-mail:
- jnescior@nescior.com.pl
Agent profile



































