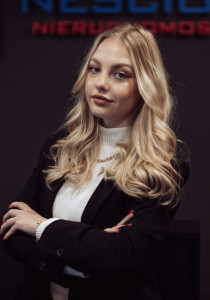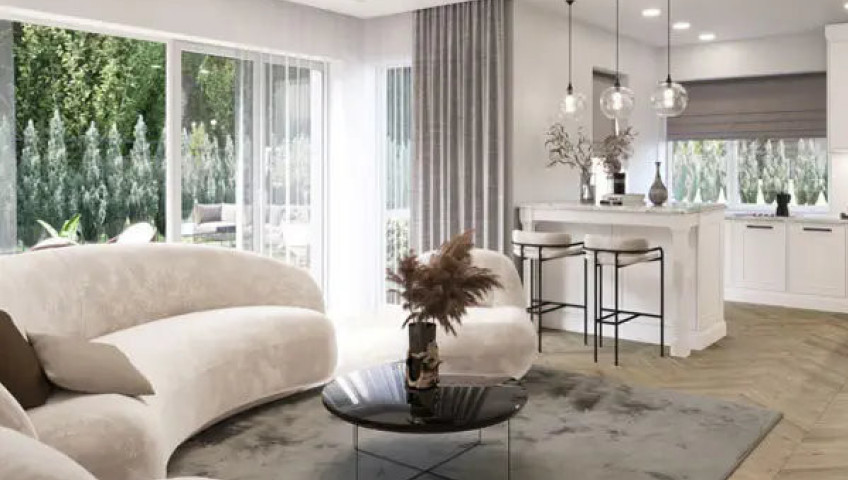Stare Iganie
Sosnowa str.
Specifications
- Total price
- 1 120 000 PLN
- Price m2
- 6 213,59 PLN
- Total area
- 180,25 m2
- Lot area
- 396,70 m2
- Lot area - unit
- m2
- No. of rooms
- 6
- Number of floors
- 2
- Building condition
- Shell
- House type
- Terraced
- Year built
- 2024
- Mortgage market
- Primary market
- Garage
- Yes
- No. of garage spaces
- 1
- Garage location
- In body building
- Offer ID number
- 342/7364/ODS
Description of property
Sale announcement - BUILDING alfa:
We are happy to present the complete offer of our investment - BUILDING alfa, a perfectly located house combining functionality with elegance. The total area is 233.2 m² , which makes it a perfect place for your family.
BUILDING alpha – GROUND FLOOR:
Room layout:
0.1 Garage: 21.0 m2
0.2 Kitchen: 10.3 m2
0.3 Living room and dining room: 27.3 m²
0.4 Pantry: 3.7 m²
0.5 WC: 1.8 m²
0.6 Hall: 7.7 m²
0.7 Office: 8.5 m²
0.8 Vestibule: 3.6 m²
BUILDING alpha – FIRST FLOOR:
Room layout:
1.1 Child room 1: 14.0 m²
1.2 Bathroom: 6.3 m²
1.3 Room utility: 5.8 m²
1.4 Office, guest room: 14.7 m²
1.5 Bedroom: 17.6 m²
1.6 Wardrobe: 3.6 m²
1.7 Bathroom: 3.8 m²
1.8 Child room 2: 15.9 m²
1.9 Hall: 16.8 m²
Date of Commissioning:
- The house in developer standard will be put into use in the first quarter of 2025.
Additional advantages:
- Functional kitchen connected to a spacious living room and dining room,
- Large garage with space for one car,
- Practical rooms such as a pantry, office and vestibule,
- Spacious rooms on the first floor for the comfort of the whole family,
- Two terraces - one from the garden side, the other from the living room side,
The buildings are made of traditional construction in accordance with the latest requirements for thermal insulation. The insulated brick walls are based on strip foundations.
The building has reinforced concrete ceilings with a flat roof and a gable roof. Buildings can be powered by natural gas or renewable energy sources such as heat pumps, photovoltaics or heat recovery.
Please contact us for additional information. This is a unique opportunity to live in a modern and comfortable house that will meet all your expectations!
Contact: Dominika Filip - 668-621-282
Other information
- Material: Concrete
- Roof type: Tile
- Window type: PCV, PCV
- Lot shape: Rectangle
- Fencing: Metal
- Guarded area: Yes
- Available neighborhood: Bank, Park, Kindergarten, Playground, Shop, Forest, School, Lake, Restaurant, Church, Shopping Center
- Driveway type: Asphalt
- Communication: Minibus, Bus, Bus
- Alarm: Yes
- Water intake: Urban
- Hot water: City water
- Sewerage type: Urban
- Central heating: Heat pump
Contact

Dominika Filip
Doradca ds Sprzedaży Nieruchomości
- Phone:
- 668621282
- E-mail:
- dfilip@nescior.com.pl
Agent profile








