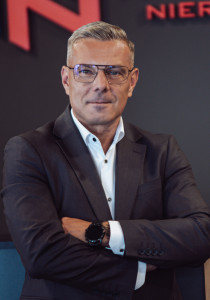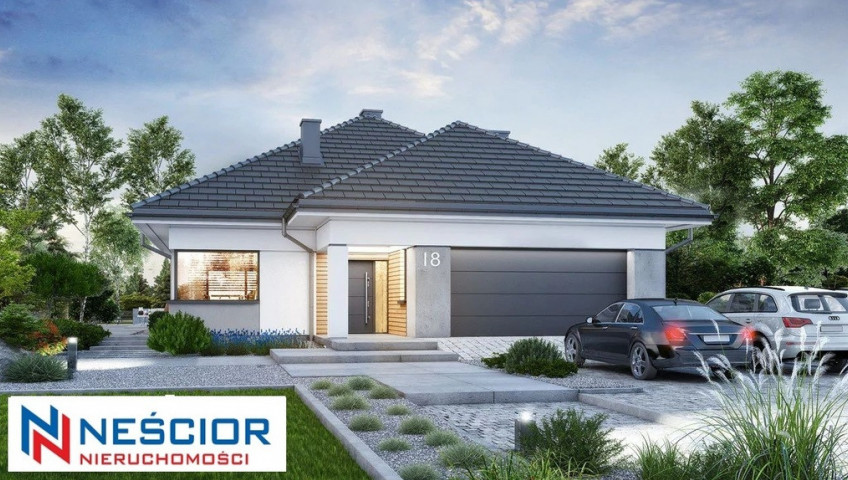Stare Opole
Specifications
- Total price
- 999 000 PLN
- Price m2
- 6 054,55 PLN
- Total area
- 165 m2
- Usable area
- 130 m2
- Lot area
- 1 024 m2
- Lot area - unit
- m2
- No. of rooms
- 4
- Number of floors
- 1
- Building condition
- Shell
- House type
- Detached
- Year built
- 2024
- Mortgage market
- Primary market
- Garage
- Yes
- No. of garage spaces
- 2
- Garage location
- In body building
- Availability
- 2024-06-30
- Offer ID number
- 335/7364/ODS
Description of property
UNIQUE PROPERTY - MODERN HOUSE IN DEVELOPER CONDITION!
An elegant, modern house for sale with an area of 165 m2, located on a picturesque plot of approximately 1,020 m2, right next to the city border!
This is a unique offer for those who dream of a modern lifestyle with a touch of rural charm.
A single-story, spacious house, perfect for people who like to have everything on the ground floor: a common modern space created by an open kitchen, dining room and living room. 2 bedrooms on the same level, large bathroom, small bathroom and a clever storage room near the kitchen (pantry).
Boiler room with heat pump (air) and garage with a wide gate.
-Gypsum plasters throughout the house on the ground floor.
-Underfloor heating distributed throughout the house (under the screed)
-Electrical, water and sewage installations installed
-Insulation of the house with graphite polystyrene TermoOrganika(0.31)
-Beautiful facade made of thin-layer plaster - self-cleaning (ensures the perfect appearance of the house, premium product).
The façade is a real gem for people who appreciate a meticulous approach to the aesthetics of the building
-3-glazed, 6-chamber windows.
-The corner window in the kitchen gives a fantastic atmosphere and a nice perspective, in the dining room there is a 3-leaf window, in the living room there is a 2-leaf balcony window with access to the terrace.
-The roof is covered with metal tiles
-Garage door from a reputable company
-Large plot providing space for the pleasures of country life
The house is located on a quiet street in the first line of buildings.
Dream location: 5 km from Siedlce, surroundings
HOUSE LAYOUT:
Vestibule: 6.05 m²
Hall: 15.11 m²
Pantry: 1.88 m²
Bathroom: 8.01 m²
Kitchen: 10.22 m²
Living room + dining room: 37.26 m²
Wardrobe: 3.27 m²
2 bedrooms: 13.09 m², 12.17 m²
Second Bathroom: 3.44 m²
Garage: 35.52 m²
Boiler room: 8.16 m²
ADDITIONAL ADVANTAGES:
Possibility to choose the color of the facade
Heat pump and boiler room already included in the price
A quiet neighborhood among modern single-family buildings
No PCC 2% for the buyer
Perfect location: MPK stop, railway station 200 m
The expected completion date of the investment is the end of Q2
DON'T DELAY! PRICE IS NEGOTIABLE! CONTACT US TODAY!
Other information
- Material: Aerated
- Roof type: Metal tile
- Window type: PCV, PCV
- Lot shape: Rectangle
- Shape: Flat
- Fencing: Partial
- Available neighborhood: Restaurant, Shop, Low building, Church, Sports Hall, Playground, Forest, Kindergarten, School
- Driveway type: Hardened
- Communication: Minibus, Bus, Bus
- Water intake: Urban
- Hot water: Heat pump
- Sewerage type: Urban
- Central heating: Heat pump
Map
Contact

Jarosław Neścior
Dyrektor Biura Siedlce
- Phone:
- 734866166
- E-mail:
- jnescior@nescior.com.pl
Agent profile





