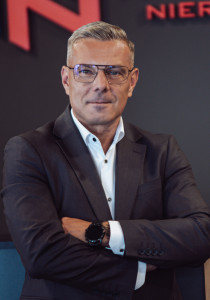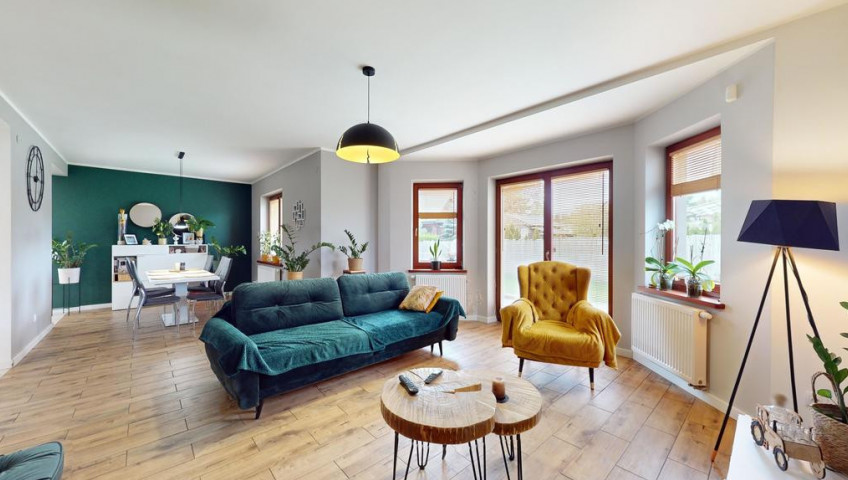Siedlce
Specifications
- Total price
- 1 100 000 PLN
- Price m2
- 4 214,56 PLN
- Total area
- 261 m2
- Usable area
- 261 m2
- Lot area
- 601 m2
- Lot area - unit
- m2
- No. of rooms
- 7
- Number of floors
- 1
- Building condition
- Very good
- House type
- Semi-Detached
- Year built
- 2010
- Garage
- Yes
- No. of garage spaces
- 2
- Garage location
- In body building
- Offer ID number
- 364/7364/ODS
Description of property
The house is located on a quiet and peaceful street closed to local traffic and is surrounded by a beautiful, 400-meter garden with plantings of shrubs.
On the ground floor of the house there is a kitchen, a toilet and a spacious living room with a dining room, whose windows and balcony doors overlook the terrace and garden.
The living room also has a traditional fireplace with warm air distributed to the living room.
Below on the level, in the building, there is also a garage and two utility rooms.
On the first floor there are 4 bedrooms, a large bathroom and a dressing room.
The house is built using traditional technology, maintaining the highest standards.
As the first owners, they controlled the construction at every stage and we have full photographic documentation.
The construction of the house was completed in 2010.
Garden
The house is surrounded by a 400-meter long, well-kept garden that surrounds the house on three sides - from the east, west and south.
Thanks to this arrangement, the entire house is surrounded by greenery.
A large, 18-meter terrace allows for both sunbathing and a quiet barbecue in the afternoon sun.
Estate
The intimate development of the estate is a semi-detached house, all houses have gardens.
The common areas are well-kept and green.
Car traffic in the estate is only local.
Location
The house is located 3 km from the center of Siedlce and not far from the Siedlce reservoir, where you can relax from the hustle and bustle of the city at any time of the year.
Biedronka, Toaz, Mrówka and a local shopping center are located nearby.
Location:
Iganie Nowe ul. Sosnowa 12
Type of house: semi-detached house,
Price: PLN 1,100,000 (PLN 4,215/m2)
The price is negotiable
Total area: 300 m2,
Living area: 261 m2, Living room area: approx. 50 m2,
Roof type: tiles, Number of bedrooms: 7, Number of bathrooms: 2, Number of toilets: 1,
Area:
Willowa, Standard: very good,
Security: pers. closed, alarm
House ground floor: furnished
Number of rooms: 7 + wardrobe, standard: very good, material: aerated concrete, roof: tiles, water: city, sewage system: city, furniture: furnished, security: pers. closed, garage,
ownership: land and mortgage register without any charges, electricity, fence, telephone, internet, radio-controlled gates.
I cordially invite you to the presentation of this beautiful house.
Jarek 734866166 will show you around
Other information
- Material: Ytong
- Roof type: Tile
- Window type: PCV, PCV
- Lot shape: Irregular
- Shape: Flat
- Fencing: Metal
- Available neighborhood: School, Playground, Shop, Kindergarten, Forest, Low building, Church, Shopping Center
- Driveway type: Concrete pavers
- Communication: Bus, Minibus, Bus
- Alarm: Yes
- Water intake: Urban
- Hot water: Gas stove
- Sewerage type: Urban
- Central heating: Own central heating, Gas
Contact

Jarosław Neścior
Dyrektor Biura Siedlce
- Phone:
- 734866166
- E-mail:
- jnescior@nescior.com.pl
Agent profile






























