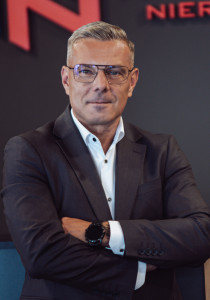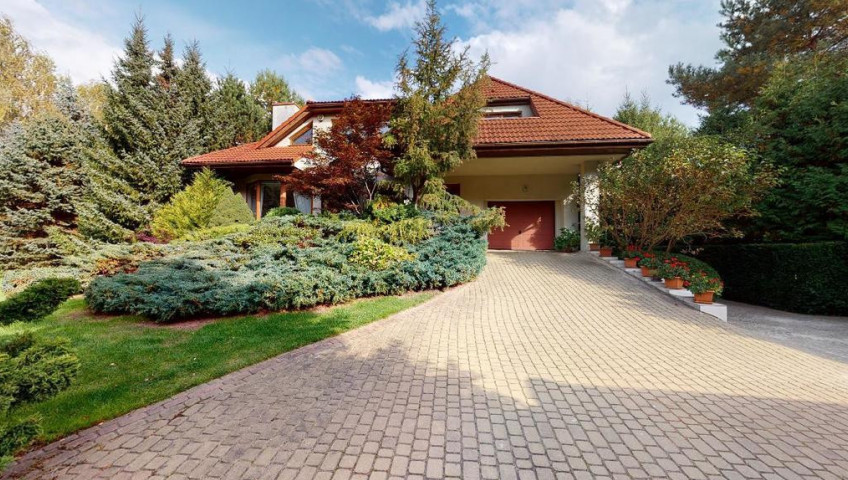Strzeniówka
Jodłowa str.
Specifications
- Total price
- 2 700 000 PLN
- Price m2
- 6 750 PLN
- Total area
- 400 m2
- Lot area
- 2 000 m2
- Lot area - unit
- m2
- No. of rooms
- 4
- Number of floors
- 1
- Building condition
- To live
- House type
- Detached
- Year built
- 2001
- Mortgage market
- Secondary market
- Garage
- Yes
- Garage location
- In body building
- Offer ID number
- 177/7364/ODS
Description of property
Room layout:
The property consists of 3 levels, including:
Level -1
Recreation and relaxation zone located on level -1, which can be accessed via stairs from the hall of the main house. The rest area is a fireplace with sofas, where you can relax after a hard day, as well as a sauna.
A fragment of level -1 is also occupied by a table tennis table. In addition, there are also separate rooms for: additional kitchen, pantries, laundry/drying rooms, boiler rooms and a bathroom with toilet. All with the possibility of your own arrangement.
Total area: 131.63 m2
Ground floor
The ground floor consists of a vestibule with a built-in wardrobe. The entrance from it leads to a spacious, well-sunlit living room thanks to large windows, connected to the dining area, from which there is a direct exit to the terrace. There is also a bright kitchen, equipped with household appliances and electronics. A great convenience for families with children is the play area adjacent to the living room. A guest toilet is also available.
Total area: 121m2
1st floor
On the first floor there is a bedroom with a built-in wardrobe and an associated bathing room with a toilet. In addition, on this level there are two bedrooms with a separate bathroom. One of them is a children's room. An office section was separated by the staircase.
Total area: 128m2
Garden:
The garden is focused primarily on relaxation, so on the terrace there is a coffee table with chairs and a folding umbrella. The rest of the garden has been arranged so that it does not require much time, especially during the development of the garden. Spruces are planted next to the fence, which gives the feeling of communing with nature
The rest is low vegetation. The automatic watering system of the garden is responsible for irrigation.
Location:
The property is located in the forest buffer zone of the village of Strzeniówka, in a very quiet and prestigious neighborhood - the immediate surroundings are single-family houses. An unquestionable advantage of this location is the WKD railway in Otrębusy, just 2.6 km from the house. The town offers a very good connection with the S8 route junction (in 25 minutes you will reach the center of Warsaw). For more demanding people who do not like the hustle and bustle of big cities and do not want to go far from home, there is a possibility to take care of the most urgent needs in the neighboring town of Nadarzyn (3km), which offers numerous Lidl shops, pharmacies, kindergartens, schools or even a swimming pool complex.
Additional information:
-In the block of the house there is a single-seat, closed with a remote control,
garage with a size of 16.5 m2
-Gas, underfloor heating
-Connection to the municipal sewage system
- There is an intercom at the entrance to the property.
-There is also a detached, additional garage available on the plot.
- The property is paved with cobblestones
- The gate and the wicket are opened inwards.
- The access road to the house is paved.
We cordially invite you to contact us and see this extraordinary property in the version of a virtual walk.
Link to the walk - http://nescior-nadarzyn.spacery-3d.pl
Neścior Nieruchomości
Jarosław Neścior
ul.Bp. Świrskiego 47
Tel:734-866-166
jnescior@neścior.com.pl
więcej ofert na stronie :www.nesciornieruchomosci.pl
Other information
- Material: Brick
- Roof type: Tile
- Window type: PCV, PCV
- Lot shape: Rectangle
- Shape: Flat
- Fencing: Metal
- Driveway type: Concrete pavers
- Communication: Train, Bus
- Alarm: Yes
- Water intake: Urban
- Hot water: City water
- Sewerage type: Urban
- Central heating: Fireplace, Gas
Contact

Jarosław Neścior
Dyrektor Biura Siedlce
- Phone:
- 734866166
- E-mail:
- jnescior@nescior.com.pl
Agent profile





































